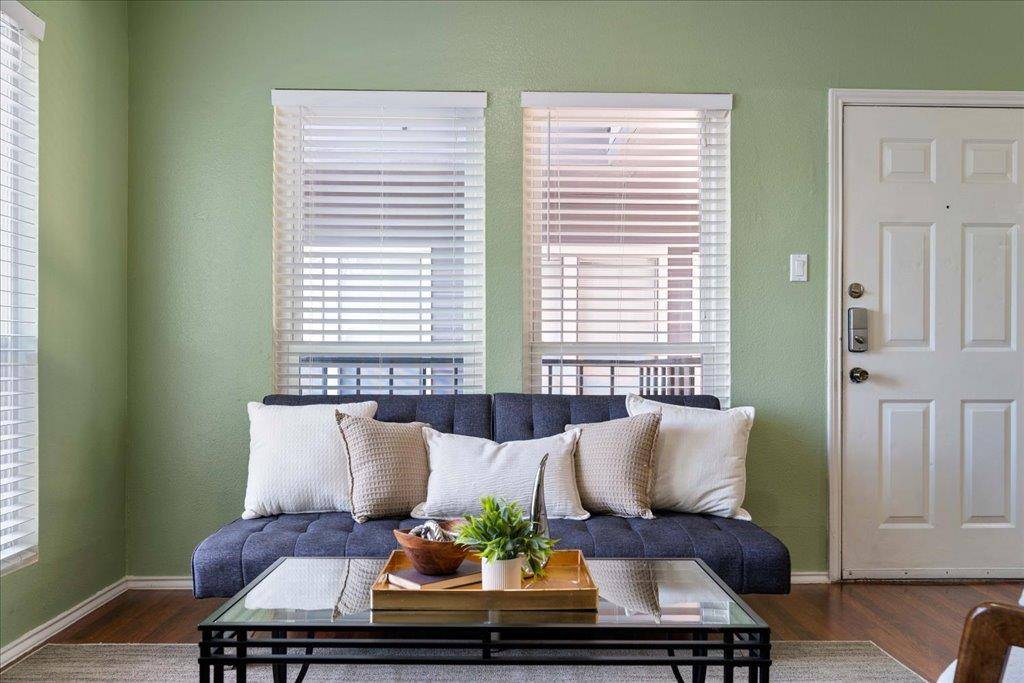2 Beds
2 Baths
716 SqFt
2 Beds
2 Baths
716 SqFt
Key Details
Property Type Condo
Sub Type Condominium
Listing Status Active
Purchase Type For Sale
Square Footage 716 sqft
Price per Sqft $418
Subdivision Westview Condo
MLS Listing ID 7903364
Style 2nd Floor Entry
Bedrooms 2
Full Baths 2
HOA Fees $295/mo
HOA Y/N Yes
Year Built 1984
Annual Tax Amount $4,291
Tax Year 2024
Lot Size 906 Sqft
Acres 0.0208
Property Sub-Type Condominium
Source actris
Property Description
Just minutes from the University of Texas, this spacious 2-bedroom, 2-bath end-unit condo offers a fantastic blend of comfort, convenience, and style. The smart layout features no carpet, making maintenance a breeze and giving the space a clean, modern feel. The kitchen is outfitted with granite countertops, a refrigerator, dishwasher, pantry, and microwave - perfect for everyday cooking or late-night study snacks.
Relax by the cozy fireplace in the living room or gather with friends on the shared community balcony, complete with a large picnic table. Recent updates include energy-efficient, double-hung windows (installed approx. 7 years ago) and a 3-year-old roof, providing added peace of mind and helping keep utility bills in check.
Both bedrooms are well-sized with good closet space, and the stackable washer and dryer are included for added convenience. HOA dues cover water, trash, a locked, private storage closet as well as community maintenance, and the unit includes two parking permits for garage parking. Whether you're an investor, UT student, or someone looking for walkability and easy living, this West Campus gem checks all the boxes!
Location
State TX
County Travis
Rooms
Main Level Bedrooms 2
Interior
Interior Features Breakfast Bar, Granite Counters, No Interior Steps, Primary Bedroom on Main, Stackable W/D Connections
Heating Central
Cooling Central Air
Flooring Laminate, No Carpet, Tile
Fireplaces Number 1
Fireplaces Type Living Room
Fireplace No
Appliance Dishwasher, Disposal, Electric Range, Microwave, Free-Standing Electric Oven, Refrigerator, Washer/Dryer Stacked
Exterior
Exterior Feature Exterior Steps
Fence None
Pool None
Community Features Cluster Mailbox, Covered Parking, Garage Parking, Pet Amenities, Storage
Utilities Available Electricity Connected
Waterfront Description None
View None
Roof Type Composition,Shingle
Porch None
Total Parking Spaces 2
Private Pool No
Building
Lot Description None
Faces North
Foundation Slab
Sewer Public Sewer
Water Public
Level or Stories One
Structure Type Brick,HardiPlank Type
New Construction No
Schools
Elementary Schools Bryker Woods
Middle Schools O Henry
High Schools Austin
School District Austin Isd
Others
HOA Fee Include Common Area Maintenance,Trash,Water
Special Listing Condition Standard






